**Another Maxwell House Group – Re/Max Executive Listing UNDER CONTRACT**
Sorry you missed this lovely home! If you’re thinking of selling your home, visit www.ListMyCharlotteHome.com, call (704) 491-3310 or email CharlotteBroker@icloud.com for other available homes for sale in this area or give us a call and we’ll put you on our ‘hot list’ for instant notification when a home in this area comes available–as SOON as it comes on the market!
This open, 5-bedroom, 3.5 bath floor plan is brimming with high-end designer finishes! Tasteful, top-of-the-line lighting, hardware, fixtures, professional appliances and decor throughout. Beautifully appointed with covered front porch, including private entrance to front office.
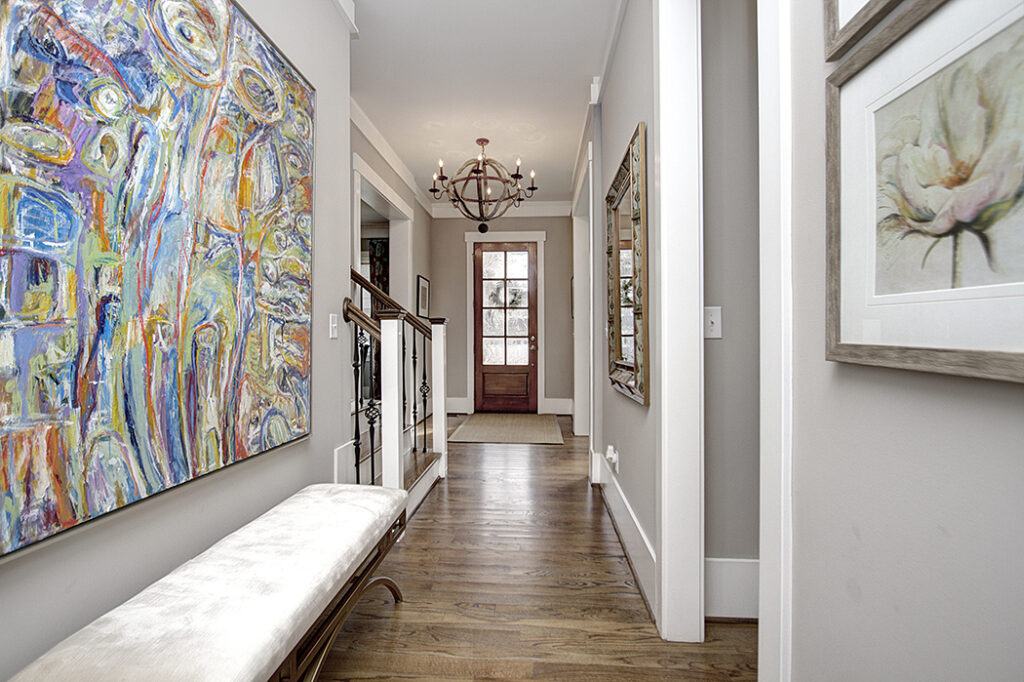
Large family room, exceptional kitchen with an island designed to entertain and open to the breakfast area and the oversized great room with coffered ceiling!
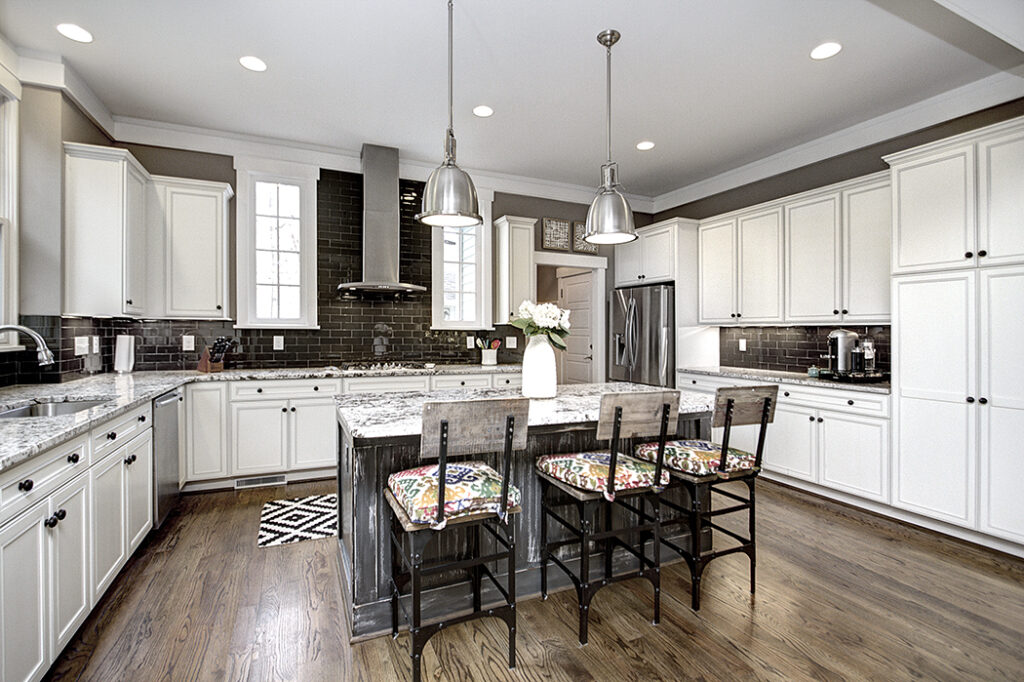
Formal dining , private office, large laundry room and fabulous rear screened porch that overlooks private, flat backyard.
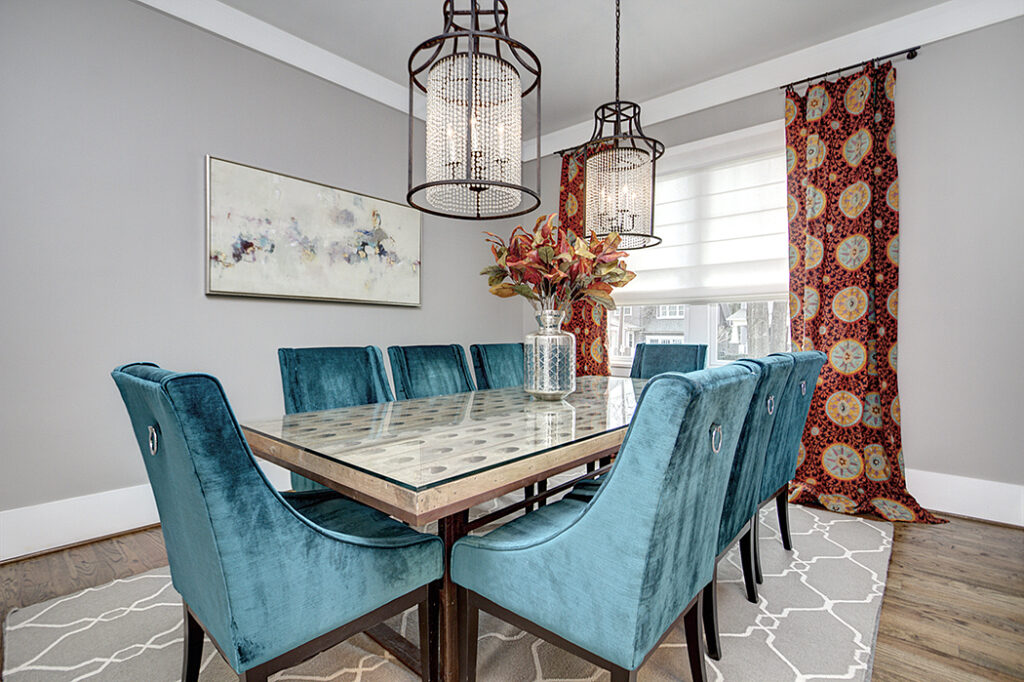
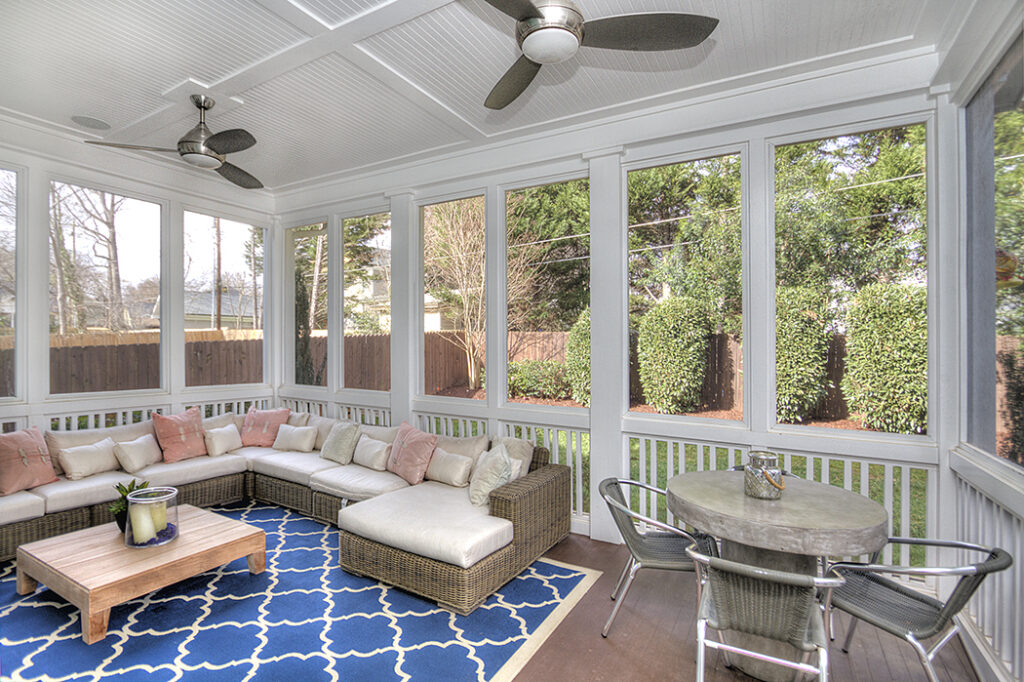
Great floor plan with plenty of room for everyone. Exceedingly spacious secondary bedrooms, hardwood flooring throughout (upstairs too), heavy moldings & high ceilings. Double car garage with substantial off-street parking for guests.
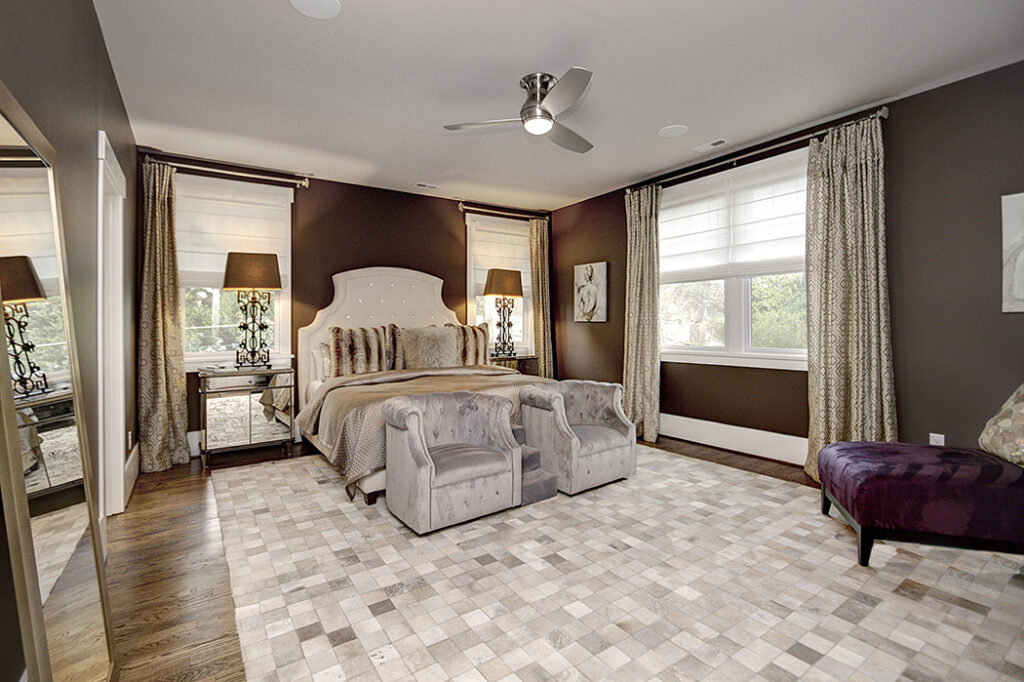
Prime location in Dilworth, within blocks of the light rail, South End restaurants & entertainment, East Blvd, hospitals & Freedom Park.
Take our YouTube walk-through virtual tour and when this one hit’s the market, let’s plan to go tour it together!
Thinking of moving to Dilworth? Let’s talk! I would love to show you this gorgeous home – right in the heart of this wonderful, walkable community. Call or text me a t(704) 491-3310 or email me at SavvyBroker@me.com
© Debe Maxwell | The Maxwell House Group | RE/MAX Executive | CharlotteBroker@icloud.com | Coming Soon – Dilworth Craftsman
