Stunning South Charlotte Area Luxury Home for Sale in Skyecroft
Every aspect of this spacious European, custom home was expertly and thoughtfully designed to maximize natural light and the highest spec level of both appointments and finishes. Within the gated Skyecroft community, this home is beautifully situated on a large, private, level cul-de-sac lot and is surrounded by paver walkways and mature landscaping with window boxes that add to its quaint appeal. The back of the property boasts a stunning view of a quiet, serene pond with soothing fountain, providing expansive water views from most rooms in the home.
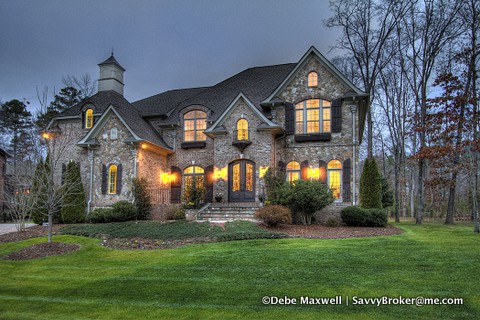
This gracious home is nested in desirable Union County, just across the Mecklenburg County line and offers residents zoning for top-ranked Weddington schools. Rarely seen charm and timeless beauty so close to Uptown, yet private and serene. The main level is open and light with high ceilings, an uncommonly large, dramatic foyer, lots of windows, state of the art audio connections, large office with French doors, and hearth room with fireplace. Walkout from the main level into a lush backyard with wonderful VIEWS! Three-car attached garage. This home is the total elegant luxury package!
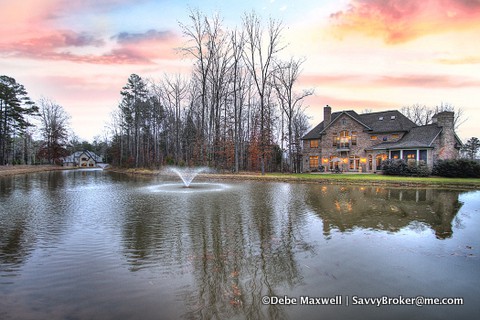
Generously sized 5-bedroom and 4-full-bath with 2 half-baths within an open, flowing floor plan featuring exquisite, heavy custom millwork throughout and offering both formal living and dining rooms, a fabulous gourmet kitchen, family room, 3 custom fireplaces, a hearth room— Simply An Entertainers Dream!
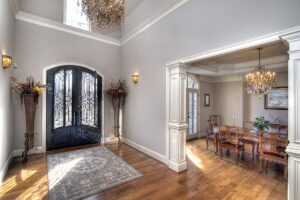 Enter through the magnificent hand-crafted iron and glass arched double doorway into the grand foyer. The soaring, dramatic cathedral ceilings and Juliet balcony beckon you into this lovely home which represents the highest level of attention to detail, uncompromising style and top-of-the-line quality. Intricate details include a large formal dining room with private terrace, exquisitely detailed lighting, romantic chandelier and exterior lanterns. Enjoy a spring brunch overlooking a beautiful pocket park in this enchanting space.
Enter through the magnificent hand-crafted iron and glass arched double doorway into the grand foyer. The soaring, dramatic cathedral ceilings and Juliet balcony beckon you into this lovely home which represents the highest level of attention to detail, uncompromising style and top-of-the-line quality. Intricate details include a large formal dining room with private terrace, exquisitely detailed lighting, romantic chandelier and exterior lanterns. Enjoy a spring brunch overlooking a beautiful pocket park in this enchanting space.
The large office/formal living room/study provides ample light and offers a private terrace, accessible through French doors. Both formals are quite spacious and, as with the entire main level (including the stairs and upstairs hallway), highlight beautiful gleaming hardwoods.
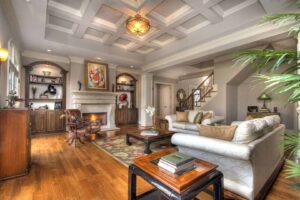 Beyond the foyer and formals to the right of the home is a spacious private guest suite complete with large closet and floor-to-ceiling windows overlooking the gorgeous backyard. To the left of the main level guest ensuite is the stately greatroom with coffered ceilings, captivating lighting, a spectacular custom travertine fireplace flanked by massive built-ins and double French doors leading to the terrace. Floor-to-ceiling windows and doors provide for spectacular views of the pond and fountain in the backyard from every vantage point on the first floor.
Beyond the foyer and formals to the right of the home is a spacious private guest suite complete with large closet and floor-to-ceiling windows overlooking the gorgeous backyard. To the left of the main level guest ensuite is the stately greatroom with coffered ceilings, captivating lighting, a spectacular custom travertine fireplace flanked by massive built-ins and double French doors leading to the terrace. Floor-to-ceiling windows and doors provide for spectacular views of the pond and fountain in the backyard from every vantage point on the first floor.
Adjacent to the greatroom is the simply spectacular gourmet kitchen with huge breakfast nook overlooking the backyard pond. This ‘WOW’ kitchen provides every culinary professional convenience you have ever dreamed of! Complete with a custom Thermador refrigerator and freezer, Thermador range, Viking Hood, double oven, and large counter-height warming drawer – this is a kitchen that is magazine-cover-worthy!
A few features of this entertainment style kitchen include…
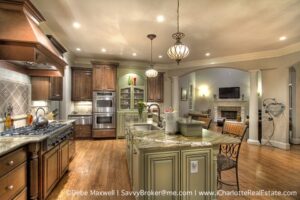 Oversized pantry
Oversized pantry- Umbarana Brazilian granite kitchen countertops
- Built-in French Country hutch
- Pull-out spice rack (built-ins) on either side of the stove
- Full size double ovens with convection
- Thermador 6-burner range
- Stunning ceiling lighting (including can lights)
- Under-cabinet lighting
- Large capacity, under counter microwave (holds large lasagna pan)
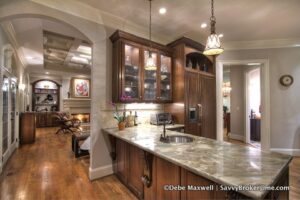 10’ kitchen island with lots of storage on all sides with cookbook shelving on one end and removable ledge for providing greater entertaining depth
10’ kitchen island with lots of storage on all sides with cookbook shelving on one end and removable ledge for providing greater entertaining depth- Trough style sink with extendable copper faucet and spray is perfect for cleaning larger pots/pans
- Hydraulic/soft-closing drawers
- Large peninsula with separate salad sink
- Wine refrigerator
- Mini-refrigerator with ice maker for large gatherings
- Warming drawer conveniently located next to double oven
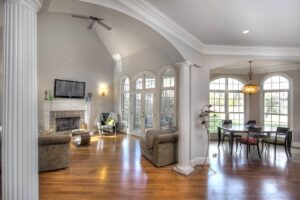 Great for large groups, the kitchen is open to the large keeping room with double French doors that lead to a private oversized screen porch just off of the terrace with a beautiful ceiling fan. This is the perfect place to relax and unwind after a busy day! The centerpiece of the keeping room (hearth room) is a regal fireplace. This space provides excellent flow for large gatherings.
Great for large groups, the kitchen is open to the large keeping room with double French doors that lead to a private oversized screen porch just off of the terrace with a beautiful ceiling fan. This is the perfect place to relax and unwind after a busy day! The centerpiece of the keeping room (hearth room) is a regal fireplace. This space provides excellent flow for large gatherings.
Just off of the keeping room is the drop zone leading to one of the garages. The drop zone is quite large and provides a large built-in desk, perfect for a small office space or doing homework. Three oversized garage bays and a spacious motor court provide ample space for residents and guest parking. A convenient wash sink is located just off the kitchen- perfect for utility use, or dog bathing!
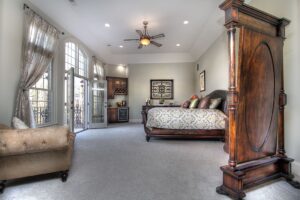 Custom designed wrought iron railings showcase the grand Charleston style staircase of beautiful hardwoods. Upstairs you will discover the master suite and 3 additional bedrooms as well as the laundry room. The colossal second floor master suite with soaring tray ceiling allows you to unwind, yet enjoy unique features that cater to your lifestyle with a bar area, den-sized sitting room with fireplace (Italian marble surround), an enormous walk-in closet, floor-to-ceiling windows and French doors leading to a balcony with water views. The wet bar with built-in wine rack, copper sink and wine refrigerator make it convenient to grab that glass of wine for a romantic evening on your private balcony.
Custom designed wrought iron railings showcase the grand Charleston style staircase of beautiful hardwoods. Upstairs you will discover the master suite and 3 additional bedrooms as well as the laundry room. The colossal second floor master suite with soaring tray ceiling allows you to unwind, yet enjoy unique features that cater to your lifestyle with a bar area, den-sized sitting room with fireplace (Italian marble surround), an enormous walk-in closet, floor-to-ceiling windows and French doors leading to a balcony with water views. The wet bar with built-in wine rack, copper sink and wine refrigerator make it convenient to grab that glass of wine for a romantic evening on your private balcony.
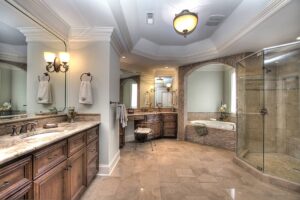 Picture yourself getting ready for your day each morning in a simply luxurious master bath that completes the master suite and is floored with travertine tile, Italian marble countertops, and decorative glass tile accents that features a regal stone arch and surround showcasing the 6’ jetted tub, an oversized shower with dual shower heads, double sinks and spacious counter areas. A separate water closet provides you with complete privacy.
Picture yourself getting ready for your day each morning in a simply luxurious master bath that completes the master suite and is floored with travertine tile, Italian marble countertops, and decorative glass tile accents that features a regal stone arch and surround showcasing the 6’ jetted tub, an oversized shower with dual shower heads, double sinks and spacious counter areas. A separate water closet provides you with complete privacy.
Three other quite generously-sized bedrooms with oversized, lighted closets and two other baths are also located on the second level. The bedrooms all have great views of the outdoors; the 5th bedroom features a grand cathedral ceiling and extensive windows. The magnificent laundry room provides great space for folding and includes a large sorting hamper. Convenient for busy families!
Wait, there’s more…
Looking for a theatre room? Private office space? Bonus room? Game room? The choice is yours with this finished, oversized third level which features two skylights, wet bar with refrigerator, ceiling fan, incredible storage space, a half-bath and unbelievable walk-in storage!
This is truly one of the most elegant, yet functional floorplans you’ll find in the region.
Other highlights of this luxurious Skyecroft home for sale include:
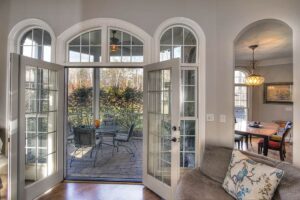 Five bedrooms, 4-full baths, 2-half baths
Five bedrooms, 4-full baths, 2-half baths- Main-level guest ensuite Powder room on main level with elegant glass vessel sink
- Fabulous oversized gourmet kitchen with large breakfast area and cozy keeping room
- Ceiling fans – (high-end in keeping with the home’s European style)
- Screened Porch overlooking fountain and pond
- Heavy, exquisite custom millwork throughout the home
- 3-zoned HVAC
- Finished Third Floor
 Dramatic ceilings from coffered in family room to cathedral in larger secondary bedroom
Dramatic ceilings from coffered in family room to cathedral in larger secondary bedroom- Security system ready
- Wired for surround sound
- Property is nestled on 2/3 acre lot adjacent to extensive walking trails
- Three-car garage with ample storage under both stairs
- Overlooks pocket park in front of home
- Most rooms overlooking pond, fountain or pocket park
- Sealed crawl space
- Three custom fireplaces surrounded by graciously scaled spaces
- Second-floor laundry room
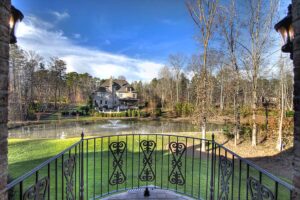 Drop zone serves as a 2nd office/homework room
Drop zone serves as a 2nd office/homework room- Gourmet kitchen with Thermador professional appliances, custom cabinets
- All solid core, oversized doors
- Unbelievable storage throughout the home including attic space
- Copper cupola finials
- Low-voltage ‘evening’ lighting in several main level rooms
- 6,000 square feet of luxurious, yet livable space, perfect for entertaining
- Entertainers dream with privacy and serenity
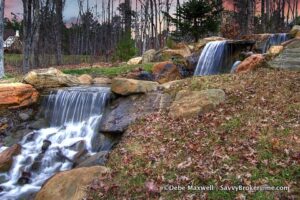 Built in 2007 with all of the elegance and grandeur of a bygone era, yet inclusive of all the modern conveniences for grand scale entertaining and peaceful living. Here, the Skyecroft lifestyle is elevated to a status of fine art! Huge rooms work in concert with a wonderful flow for entertaining and everyday living. The striking architecture showcases this elegant estate home with classic design of the finest quality and craftsmanship in one of the Charlotte region’s premier gated communities.
Built in 2007 with all of the elegance and grandeur of a bygone era, yet inclusive of all the modern conveniences for grand scale entertaining and peaceful living. Here, the Skyecroft lifestyle is elevated to a status of fine art! Huge rooms work in concert with a wonderful flow for entertaining and everyday living. The striking architecture showcases this elegant estate home with classic design of the finest quality and craftsmanship in one of the Charlotte region’s premier gated communities.
This spectacular brick and stone estate in popular Skyecroft provides great views from every room and patio, balcony or terrace access from the great room, keeping room/kitchen, master bedroom, living room and even the dining room!

Modern in style, gracious for living. The quality and precisely detailed finishes will dazzle even the most discriminating buyer! View the YouTube walk-through virtual tour of this lovely home.
Love what you see? We’re happy to give you a private tour! Just give us a call at (704) 491-3310 or email SavvyBroker@me.com.
©Debe Maxwell | The Maxwell House Group Real Estate | Just Listed! Luxury Home in Gated Skyecroft Community | Luxury at its finest in this stunning luxury home in South Charlotte’s gated Skyecroft neighborhood
