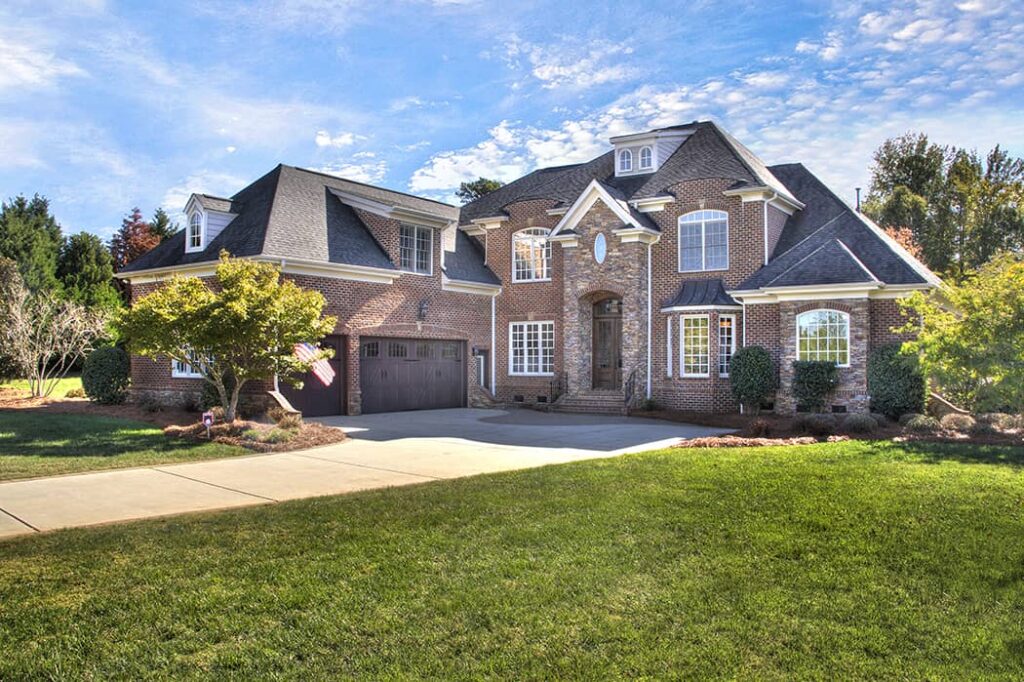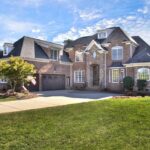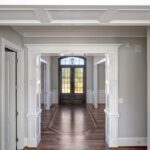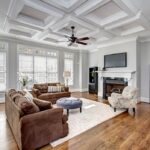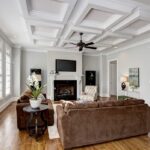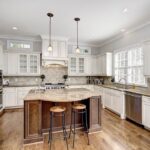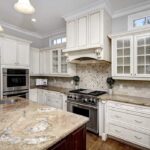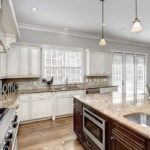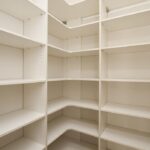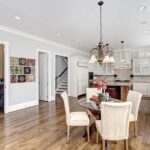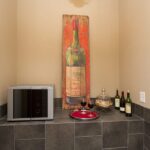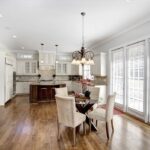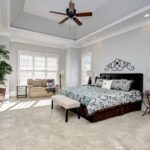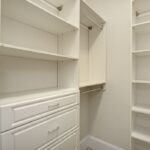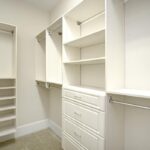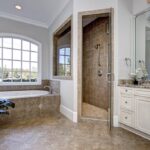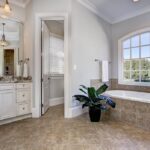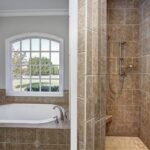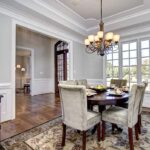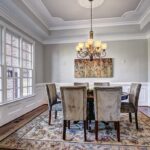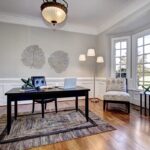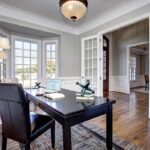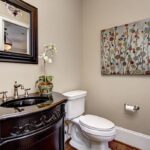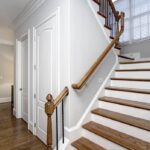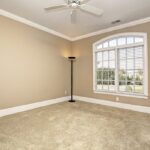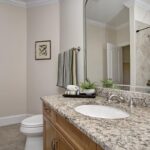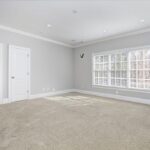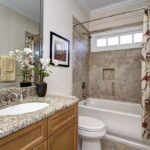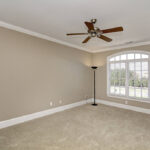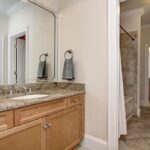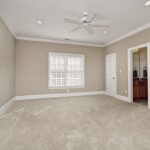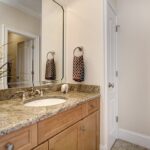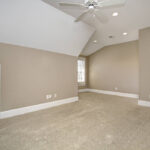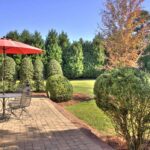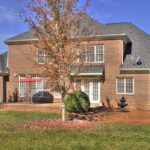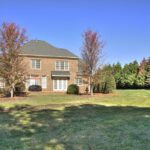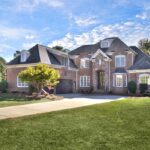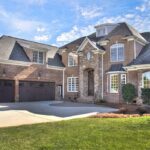Gorgeous, Luxury Home UNDER CONTRACT in Highgate Community
MLS# 3229716
**SOLD**
View a Virtual Tour of this Luxurious Full Brick Home
**Another Maxwell House Group – RE/MAX Executive listing is UNDER CONTRACT**
Sorry you missed this lovely home! If you’re thinking of selling your home, visit www.ListMyCharlotteHome.com, call (704) 491-3310 or email CharlotteBroker@icloud.com for other available homes for sale in this area or give us a call and we’ll put you on our ‘hot list’ for instant notification when a home in this area comes available–as SOON as it comes on the market!
Stunning custom home built boasts quality features above and beyond other homes in the highly sought-after Highgate community. The open floorplan in incredibly functional and recent renovations leave nothing for a homebuyer to have to complete!
Enter through the stately custom wood with beveled glass door into the welcoming foyer flanked by the formals (dining room on the left, living room/office on the right). The Brazilian cherry inlaid hardwoods have just been refinished as have the hardwoods throughout the home. The formal living room can also serve as a bright office with bayed window and glass French doors as well as attached half-bath that also opens to the hallway.
From the foyer, follow the hallway to the vast, open family room (with fireplace and gas logs) that shares the back of the home with the enormous breakfast area (that screams for a farm table!) and the kitchen that is any chef’s dream. Windows fill the back of the home, letting the sunshine in! The coffered ceilings in the family room and the exquisite millwork throughout the home are truly spectacular!
The chef’s kitchen offers more countertop space than you’ll know what to do with! The gleaming granite with tumbled field stone backsplash perfectly accentuate the custom 42” maple, hand-finished cabinets (and there are plenty of cabinets as well). You’ll also enjoy a large pantry with custom built-in shelving. The appliances include a Wolfe range with griddle and third oven (also double wall ovens) as well as a SubZero refrigerator.
Tucked nicely behind the family room on the back of the house is the main-level master suite with sitting area, door access to patio and beautiful, flat, professionally landscaped backyard. The master includes two large walk-in closets with customized shelving. Pamper yourself in the luxurious master bathroom with dual vanities, huge custom tiled shower with dual shower heads and fabulous 6’ jetted tub. Bathroom includes granite countertops and custom cabinetry.
Behind the kitchen is a huge laundry room that offers gas or electric dryer connections, custom cabinetry, glazed ceramic ‘mud’ sink and a large storage area, The 3-car over-sized garage with storage completes the main level.
The staircase (with wood treads and wrought iron balusters) is perfectly placed on the opposing side of the home from the master, leading to the great upstairs. Four quite spacious bedrooms, a huge bonus room (with dimmable sconces, HMDI wired for a front projection, 10’ screen and surround sound) and 3 baths are upstairs in this very well-planned home.
Outdoors you will find a fully irrigated lawn with mature landscaping that was professionally planned (ask for plans as we have those to share with the buyer) and professionally maintained. The completely private backyard patio is accessible from the master suite and the breakfast nook. COMPLETE PRIVACY on this fabulously flat, large lot that also screams for a perfectly planned pool!
This lovely home has been fully inspected and all repairs made – it is truly ready for a loving new homebuyer! Fresh, neutral paint throughout the home, high-end double-hung windows, heavy custom mouldings throughout, updated lighting, surround sound in every room, HDMI-ready and alarm system are some of the many things that will make this spectacular home perfect for even the most discriminating buyer.
This amazing home and lot is in popular Weddington neighborhood that boasts 60+ acres of nature and walking trails. Check out the school assignments which are top-ranked Weddington schools. Homeowners in Highgate enjoy low Union County taxes and low HOA dues as well.
Please call Debe Maxwell to help you find another home in Highgate!
Debe Maxwell, CRS, Realtor®/Broker
RE/MAX Executive
2901 Coltsgate RD, Suite 100
Charlotte, NC 28211
Mobile: (704) 491-3310
Email: charlottebroker@icloud.com
View a Virtual Tour of this Luxurious Full Brick Home
Please call Debe Maxwell for an appointment!
Debe Maxwell, CRS, Realtor®/Broker
RE/MAX Executive
2901 Coltsgate RD, Suite 100
Charlotte, NC 28211
Mobile: (704) 491-3310
Email: charlottebroker@icloud.com
Check Out My Other Websites:
Search Homes For Sale Charlotte NC
Search Homes for Sale in Charlotte Metro Surrounding Areas
©Debe Maxwell | RE/MAX Executive Real Estate | 4092 Blossom Hill Drive Weddington NC 28104 – Luxury Home For Sale in Conveniently Located Highgate!!

